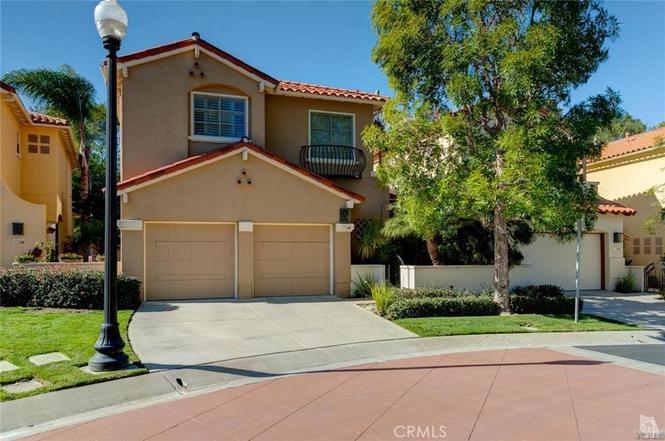1192 Corte Riviera
Camarillo, CA
¤599,000.00
Beds: 4.00 | Baths: 2.00 | 1928 sq. ft.
Sold: 2016-06-09
Your entry to the Spanish Hills Golf Villas has finally arrived! This unit is the largest floor plan in the development and features two coveted driveway spots in addition to the 2-car garage. Private courtyard leads you into the home, opening to a spacious and open first level. Living room and dining room combine with vaulted ceilings. Cute cut-out in the wall shows the cozy family room which connects to the heartbeat of the home, the lovely kitchen. With corian counters, hardwood floors, stainless steel appliances and island with its own sink are suitable for the most discerning chef. The sliding glass door opens to a low maintenance, high quality backyard. The hardwood staircase leads you up to the second level with 3 bedrooms, full bathroom, laundry room, and the 4th bedroom which has been converted to an office with glass double doors. The master suite features high ceilings, surround sound wiring, and a master bath with standing shower and separate deep soak tub with jets.
Back to Properties